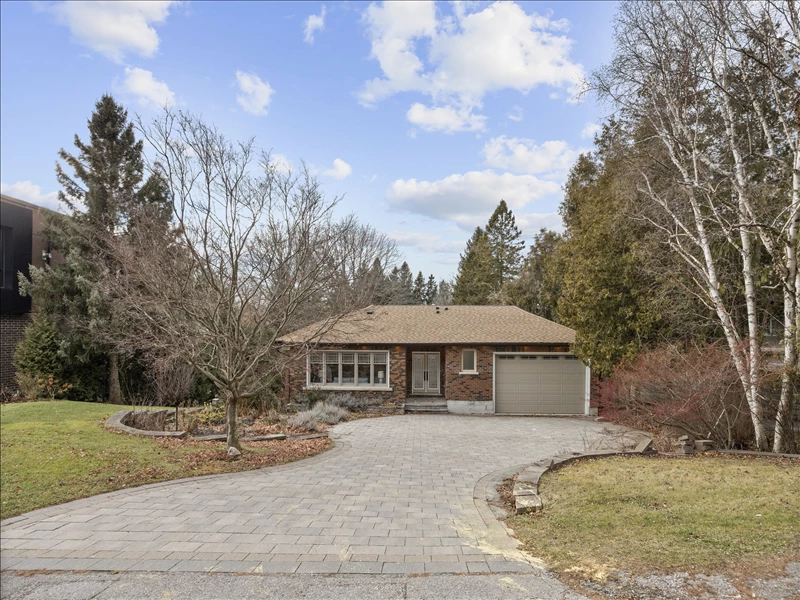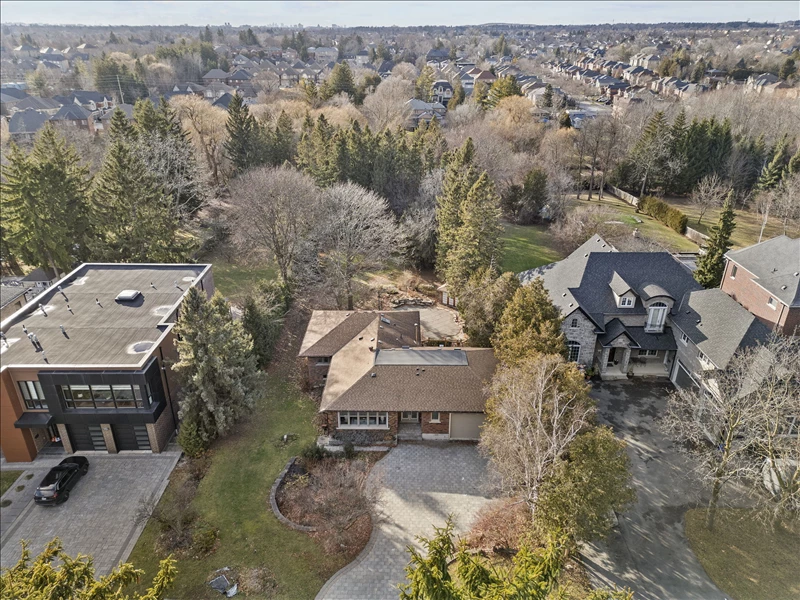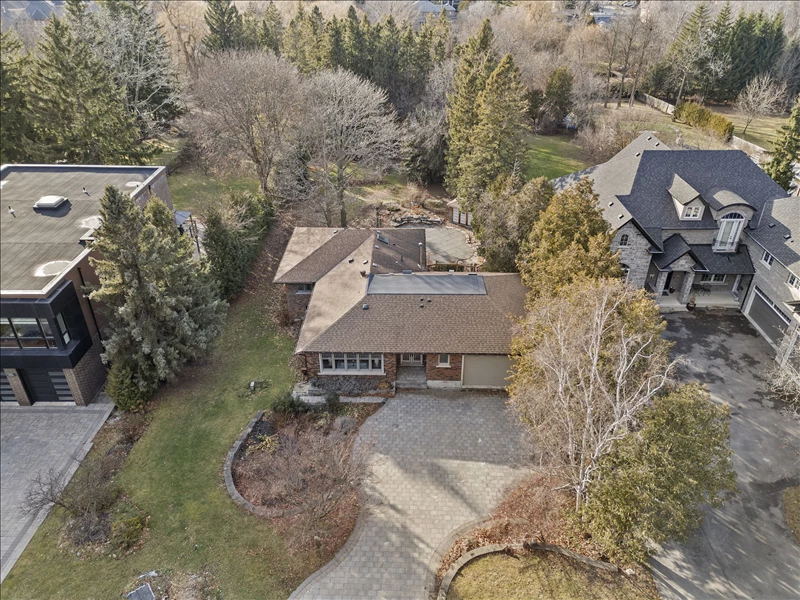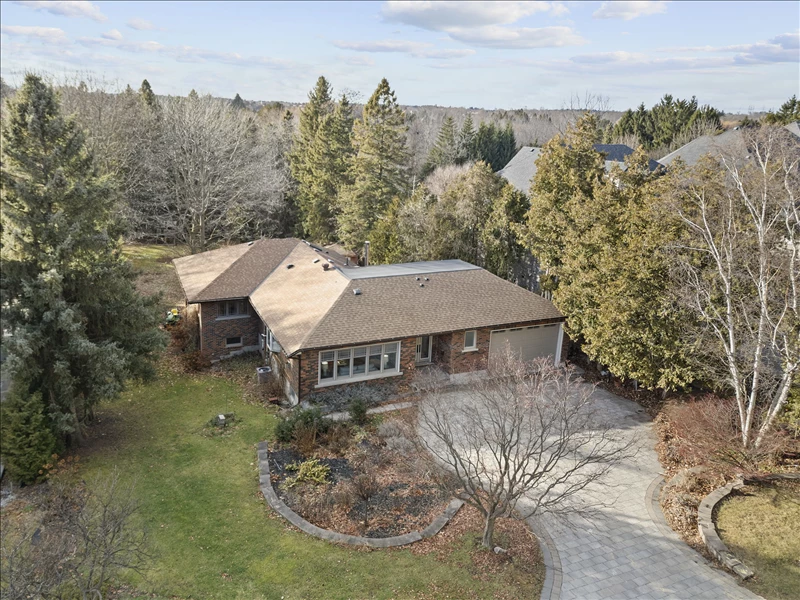
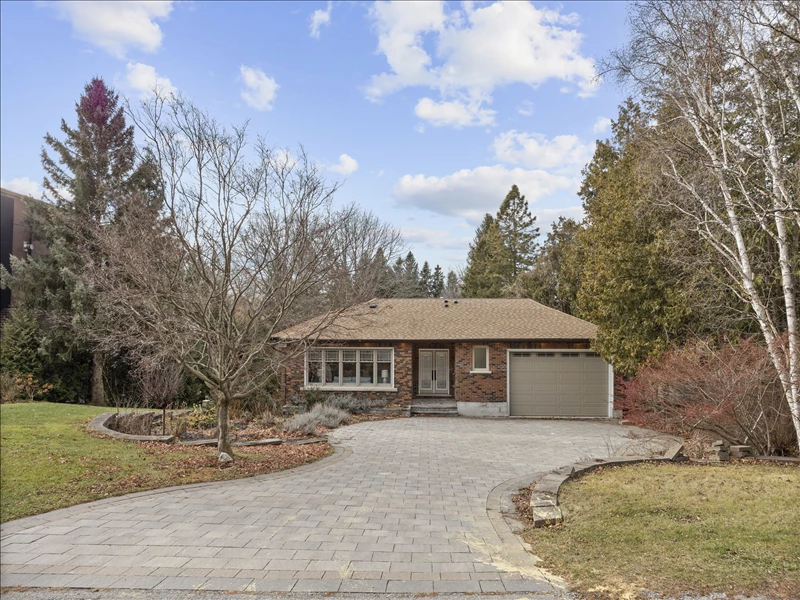
| Your Search Stops Here!!! | |
| Price | $ 1,690,000 |
| Listing ID | |
| Property Type | Single Family Home |
| Beds | 4 |
| Baths | 4 |
Description
*Attention Developers, Builders, Investors, Or Any Other Buyer Looking For The Home Of Their Dreams! *This Is True Country Living In The City! *Gorgeous, Totally Renovated 3+1 Bedroom Bungalow With A Finished Walk-Out Basement *Sparkling Inground Pool! *Sitting On A 90' x 420' Lot (Almost 1 Acre!) *Surrounded By Multi-Million Dollar Homes On One Of The Most Prestigious Streets In Pickering! *Bright, Open Concept! *Updated Kitchen With 24" Porcelain Tiles Combined With Breakfast Area With Hardwood Flooring & Side Bay Window *Large Living Room With Hardwood Floors, Pot Lights, Gas Fireplace And A Great View Of The Street! *Open Concept Dining Room With Hardwood Flooring, Pot Lights & Walk-out To Large Deck Overlooking The Pool & Large Private Yard! *Sunken Family Room With Hardwood Flooring! *Main Floor Laundry! *There is An Extra Large, Long Elevated Deck Across The Back Of The House With A Spectacular View - A Perfect Spot To Observe Wildlife & To Enjoy Beautiful Sunsets! *MBR Features Hardwood Floors With Double Doors To The Deck, 5-Piece Ensuite with Jacuzzi-Style Bath, Heat Lamp & Skylight! *The MBR & 3rd Bedroom At Back Of House Is 1 Of The 3 Additions To The Original Bungalow! *Large Rec. Room Has Above-Grade Lookout Windows, Woodstove & The Piece De Resistance - A Walk-out To A Concrete Patio, Which Is Below The MBR & 3BR Addition At The Back Of The House - The Seller Made The Excellent Decision To Not Make This Area A Part Of The Basement, But To Have An Outdoor Space Shielded From The Elements - A Perfect Space for Entertaining From Spring To Fall! *Basement Is Completed With An Office, 4th BR & A Workroom! *Although This Neighbourhood Feels Like It's In The Country, It's Actually Close To Everything! *Pickering Town Centre, City Hall, Library, Esplanade Park, Pickering Rec Complex, Medical Centre & Lots Of Restaurants Are Just 5 Minutes Away! *Short Drive To Hwy 401! *Homes With These Features and Lot Size Don't Come Along Often!
* Interlock Driveway * Inground Pool *Skylight *Door To Garage From House
Inclusions: Fridge, Stove, 3 Beverage Fridge, 2 Washers, 2 Dryers
Property Features
Close to shopping
Near highway/freeway
2-car garage
Brick exterior
Patio/deck
Swimming pool
Central A/C
Eat-in kitchen
Family room
Finished basement
Fireplace
Forced air heating
Hardwood flooring
Recreation room
Walk-out basement
Listed By:
Brian Kondo Real Estate Team
Re/Max Hallmark First Group Realty Ltd.
Office: 905-683-7800
